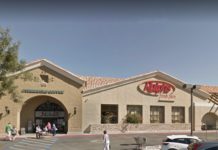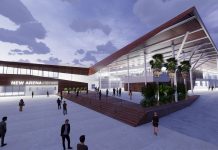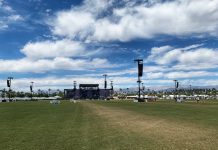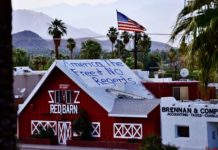A year and a half after the Spa Resort hotel was torn down, the plan for its replacement has emerged.
The Agua Caliente Band of Cahuilla Indians have released their completed a Draft Tribal Environmental Impact Report, which includes the master plan for the project in downtown Palm Springs.
The plan calls for:
- Expansion of the existing Spa Resort Casino by up to 68,000 square feet
- Development of up to 350 hotel rooms (there were 229 in the old Spa Hotel)
- 60,000 square feet of meeting space
- 50,000 square feet of mixed-use/cultural/retail space
- A 40,000 square foot spa/fitness center
- Approximately 650 parking spaces
- Removal of the 35,000 square foot Post Office.
From the press release:
The Vision Agua Caliente Master Plan focuses on a project site that includes about 18 acres of Tribal Trust land located within the Section 14 Specific Plan area in downtown Palm Springs. The project included in the Vision Agua Caliente Master Plan is bounded by Amado Road, Calle El Segundo, Tahquitz Canyon Way and Indian Canyon Drive.
The project site contains the existing Spa Resort Casino, located north of Andreas Road between Calle El Segundo and Calle Encilia, surface parking lots, vacant land, and property that is currenlty home to a U.S. Post Office on the southwest corner of Amado Road and Calle Encilia.
The Vision Agua Caliente Master Plan would allow the expansion of the Spa Resort Casino by up to 68,000 square feet and the development and replacement of up to 350 hotel rooms within 510,000 square feet of hotel space. The Master Plan also includes up to 60,000 square feet of meeting space, 50,000 square feet of mixed use/cultural/retail space, a 40,000 square foot spa/fitness center, and approximately 650 parking spaces. The Master Plan includes a Building Height Overlay Zone where a maximum building height of 175 feet will be allowed.
More details are here.











